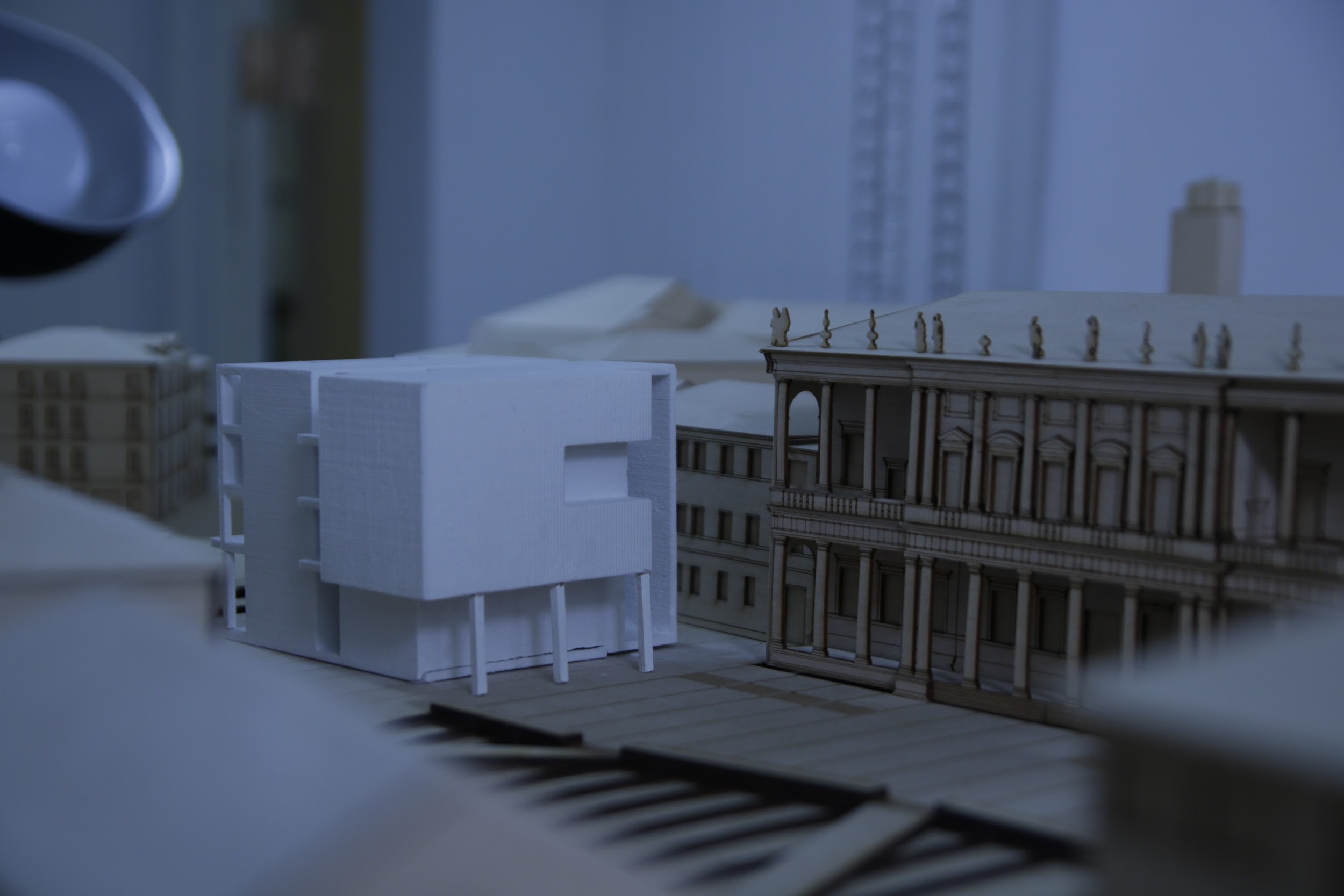palladio institute. setting andrea palladio as a framework to develop a cultural venetian archive
carnegie mellon school of architecture | spring 2018
scholarship awarded project. preceding with a study-away trip to italy, this detail-focused studio was protagonized by the works and theories of andrea palladio and carlo scarpa. our site was located in vicenza, italy, adjacent to palladio’s chiericati and teatro olimpico. we worked in teams to design an intitute that pays homage to palladio. it serves not only as a museum and archive for art works but also as a lecture hall space dedicated to educating and continuing the celebration of palladio’s career. This contextual and historical backdrop played a major role in influencing each woven layer of the design. the genius of andrea palladio lies not in the pursuit of style, but the reinterpretation of architectural ideas of harmony and proportion rooted in roman tradition during the renaissance. almost four hundred years later, the architect carlo scarpa similarly exemplified the adaptation of historical, classical values in postwar veneto.
the overall experience of our design focused on the concept of sequence. we wanted users to feel as though they were being told a story as they walked through the space. each design element at every scale spoke to one another, creating an integrated, woven design.
starting with the outside courtyard, we created a direct visual connection to the adjacent statue and teatro olimpico. the linear pattern led gazes to chiericati while also creating a rhythmic pattern as one approaches our building entrance. the façade of our building features precast conrete, a prominent feature of both, palladio’s and scarpa’s designs, as well as a modern cladding of vertical fins and glazing to bring light into the space in various ways. the door entry itself, cast in bronze, features a large scale map of vicenza and its landmarks. all of these elements connect our building to its context.
throughout the building are various visual connections between rooms and spaces. we utilized open floor layouts for the office and exhibition spaces to maintain visual and functional connections to the entry and garden spaces. to distinguish spaces in an open layout, we implemented design choices such as a depressed floor and lighting changes. materials and detail elements remained consistent throughout the spaces, keeping a consistent design language throughout. because this studio was detail-focused, many of our drawings focused on materials and assembly. we had to consider every element and how it would be integrated into the overall design. the usage of brass and concrete remained consistent throughout our design, from the large scale façade system to the small stair railing details.
the pre-studio study away trip and weekly studio discussions deepened our understandings of palladio’s and scarpa’s works. each piece and element of our building design had intent within itself and its context. the program had a story and sequence to it. even the smallest scale details were part of the “woven design” of the building that made it one, cohesive design.















